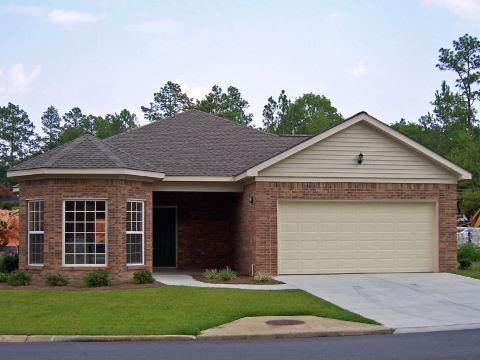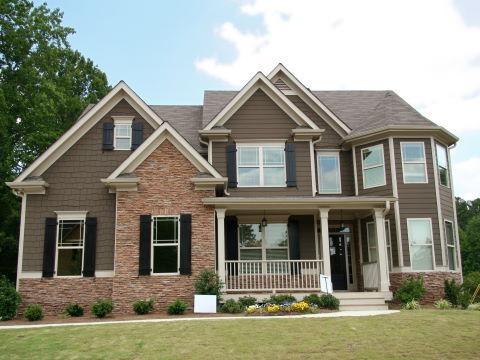One-Story or Two-Story? Pros and Cons When Building a New Home
Building a house means making some tough decisions about the look, the layout and design. One of the first things you'll need to decide is whether to build a one story or two-story home.
One-story homes were very common in the 1950's and 60's. Though their popularity was eclipsed in recent decades, the age-in-place movement has made these homes popular once again. Two-story homes are the classic home for large and growing families. They have grandeur and elegance that appeal to many modern Wisconsin homeowners.
Making a decision can be tough, especially for homeowners hoping to build their forever home. Consider all the advantages as well as disadvantages of each type before making your final selection.
 One-Story Home
One-Story Home
One-story homes typically place all rooms - bedrooms, family rooms, dining areas and living areas, on one floor. These easy-to-navigate homes are called ranch style.
Advantages
Safety. Staircases can be dangerous, so placing all of your living areas on one floor can reduce the potential for a fall.
Easier to age in place. It's common now for older people to make aging in place a goal. Stairs can present a roadblock to aging-in-place, because many older people have a hard time navigating stairs. One-story homes are easier for older populations who want to live at home in their retirement years.
No square footage lost to a staircase. A typical staircase takes up 30 square feet of space on the first and second floor. One-story homes do not sacrifice living space for a staircase.
No noise from upstairs/downstairs. When you're in a two-story house, you'll notice the sounds of footfalls on the second floor when you're on the first floor. This sound can be distracting! One-story homes don't have these noises and thus can be more peaceful throughout the day.
Disadvantages
Larger footprint/sprawling design. Compared to two-story homes, a one-story home must have a larger footprint to fit all its living space on the first floor.
More costly per square foot. The foundation makes up a disproportionately large part of the cost of a home construction project. The larger the foundation, the more the home will cost per square foot. One-story homes have larger foundations because all the home's living space must be represented by the home's footprint.
Reduced privacy. Homes with living space and common areas all on one floor offer less privacy than two-story homes. Typically, a two-story home will have all bedrooms on the upper floors and all living spaces on the lower floors. This makes it easy to keep bedrooms separate from common areas. When guests come over to your one-story home, it may feel crowded and your bedrooms may feel exposed, because anyone who walks down the hall will be able to see into them.
 Two-Story Home
Two-Story Home
Two-story homes are often designed with most or all bedrooms upstairs, and living areas downstairs. This is an intentional design choice that has many advantages.
Advantages
Better views. If you live in a beautiful area near woods or hills, you'll enjoy a particularly lovely view from your upper floors.
Bedroom privacy. Upstairs bedrooms tend to be quiet, secluded spaces where guests only go when invited. It's the downstairs areas, including the dining room and living room, that tend to be the focus of your visitors' attention.
Smaller footprint, larger home. With half the house located on the second floor, two- homes have a smaller footprint than one-story homes. This makes it easier to build a larger house, even while taking up less space.
More outdoor space. Is it important to you to have a large backyard? Standard lots only provide so much room. Homeowners who want to have as much outdoor space as possible benefit from having a two-story home. The smaller footprint takes up less yard space and leaves more room for spending time outdoors and entertaining.
More efficient. With less of the house exposed to the exterior cold and heat, two-story homes are slightly more efficient than one-story homes.
Disadvantages
Dangerous staircases. Staircases are a common cause of accidents at home. If you live with small children, an older pet or an older adult, staircases could pose a potential hazard to you. Use baby-gates to keep small children off your staircase.
More difficult to age-in-place. Staircases make aging-in-place hard. If you want to live in a two-story home and you would also like to age-in-place, talk to your builder about putting a master suite on the ground floor. This way, you can live on your first floor without fear of falling down the stairs.
Making a Decision
Deciding which type of home is right for you can be a challenge. To make a decision, work with your builder to discuss your ideas, goals and preferences. Your builder will create a design based on your descriptions and ideas.
Find out from your builder which type of home will fit in your budget. A good builder will help you work within your budget to build a home that meets your specifications.
Before making your final choice, discuss the advantages and disadvantages of a two-story or one-story home with other members of your household. You may be surprised by the opinions of the others you live with.
One more thing that might help you make a final decision: tour one-story and two-story homes in your area. Each type of home could be a source of inspiration for your upcoming home construction project. Write down features that you like about both types of homes, and discuss this with your home builder later.
Ready to Get Started? Contact Sugar Creek Homes
Sugar Creek homes creates custom homes for Wisconsin homeowners. With almost 20 years in the business, we've got a lot of experience helping homeowners like you make tough decisions about their home building project.
The first step in building your forever home is to have a consultation with a project manager from Sugar Creek Homes. Your project manager can help you understand the home building process and get started with the construction of your new home. Call today to get started.




