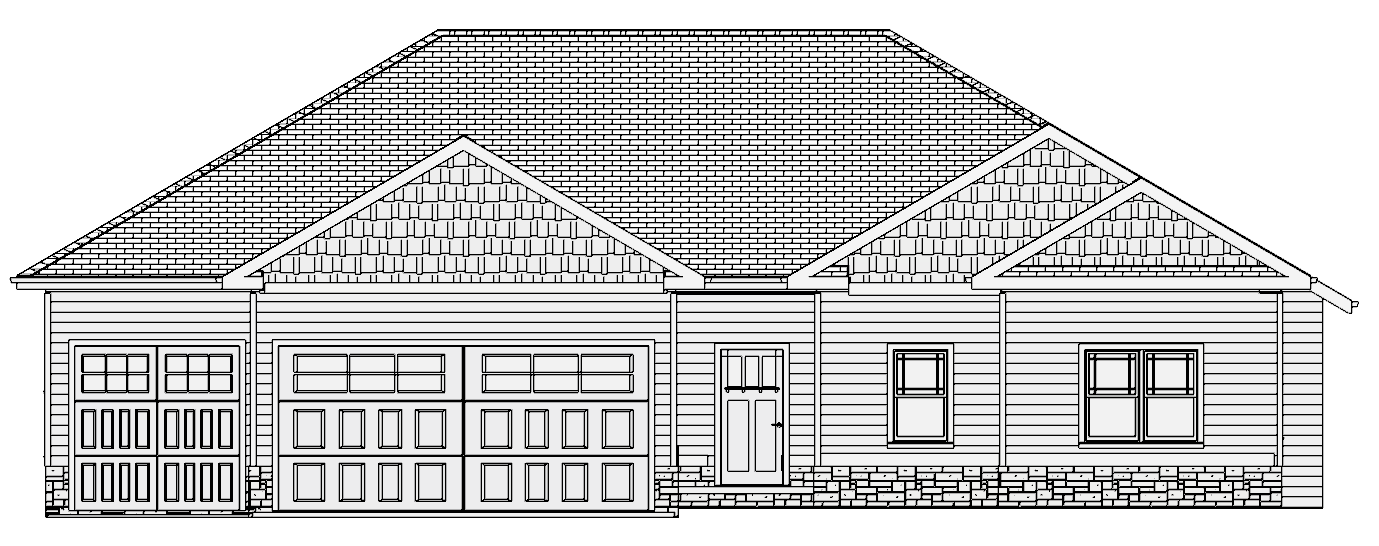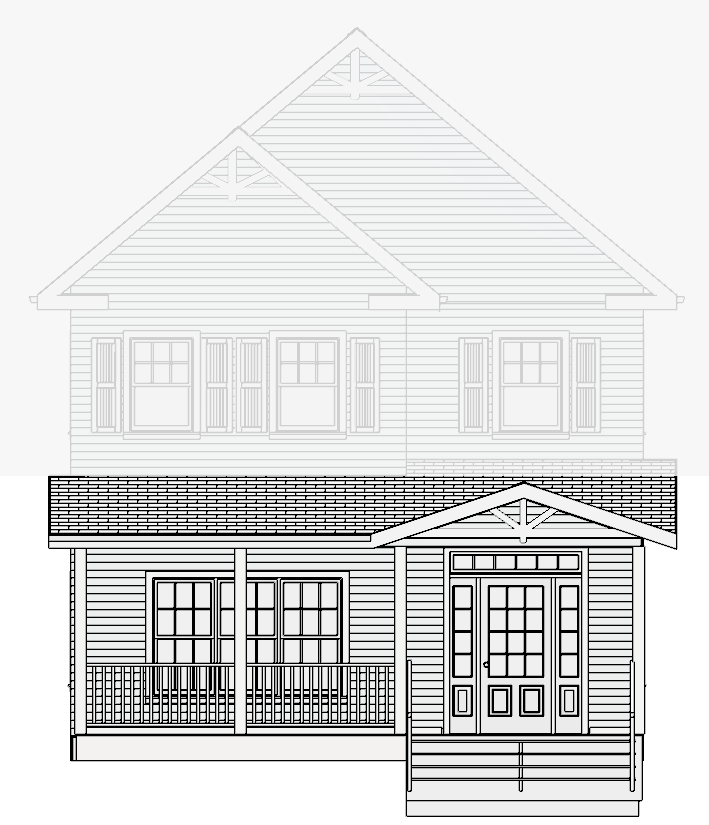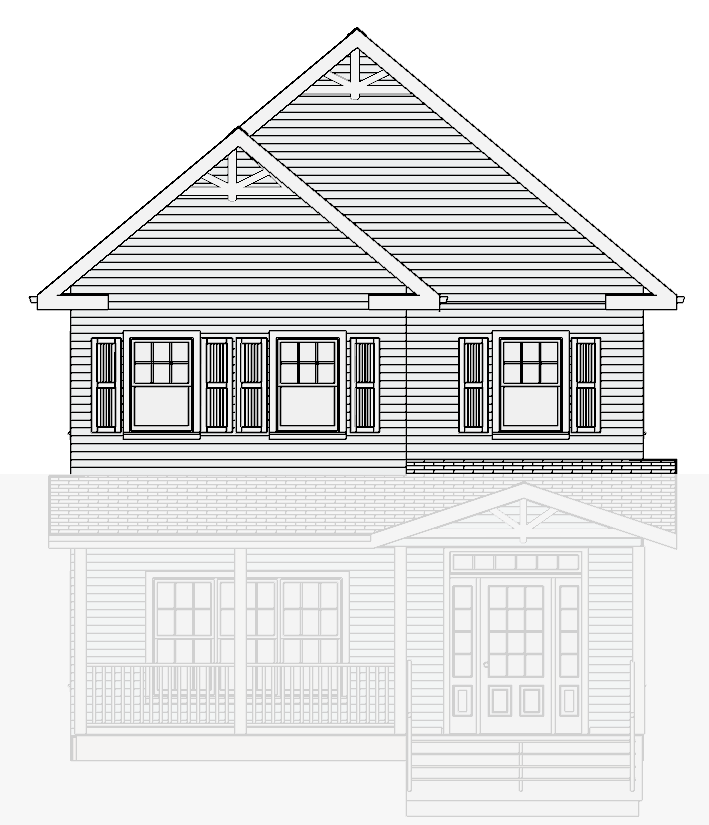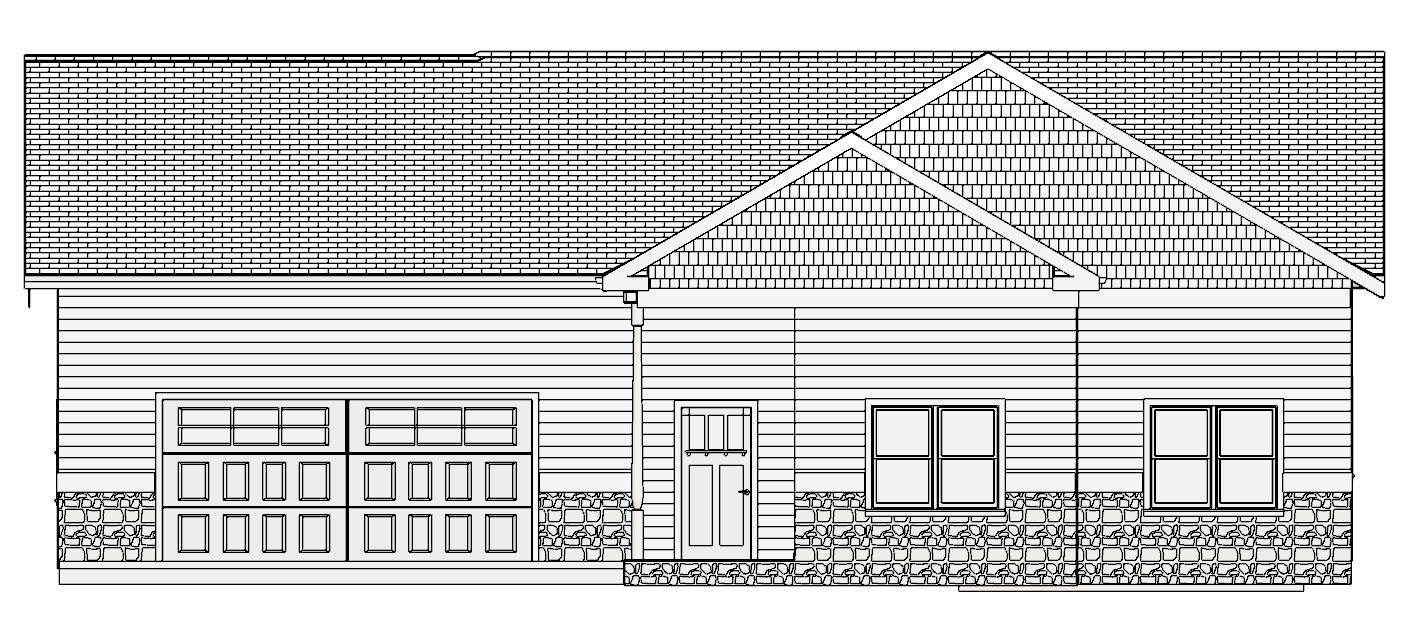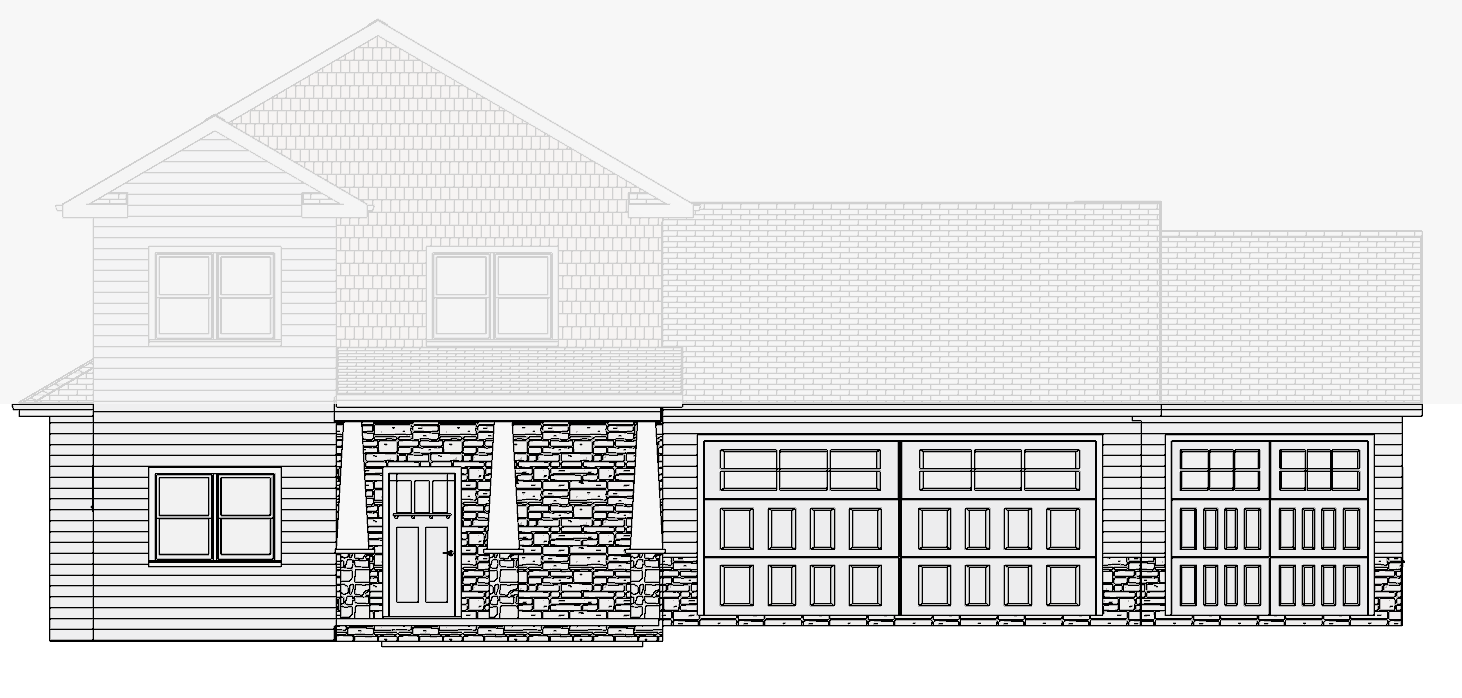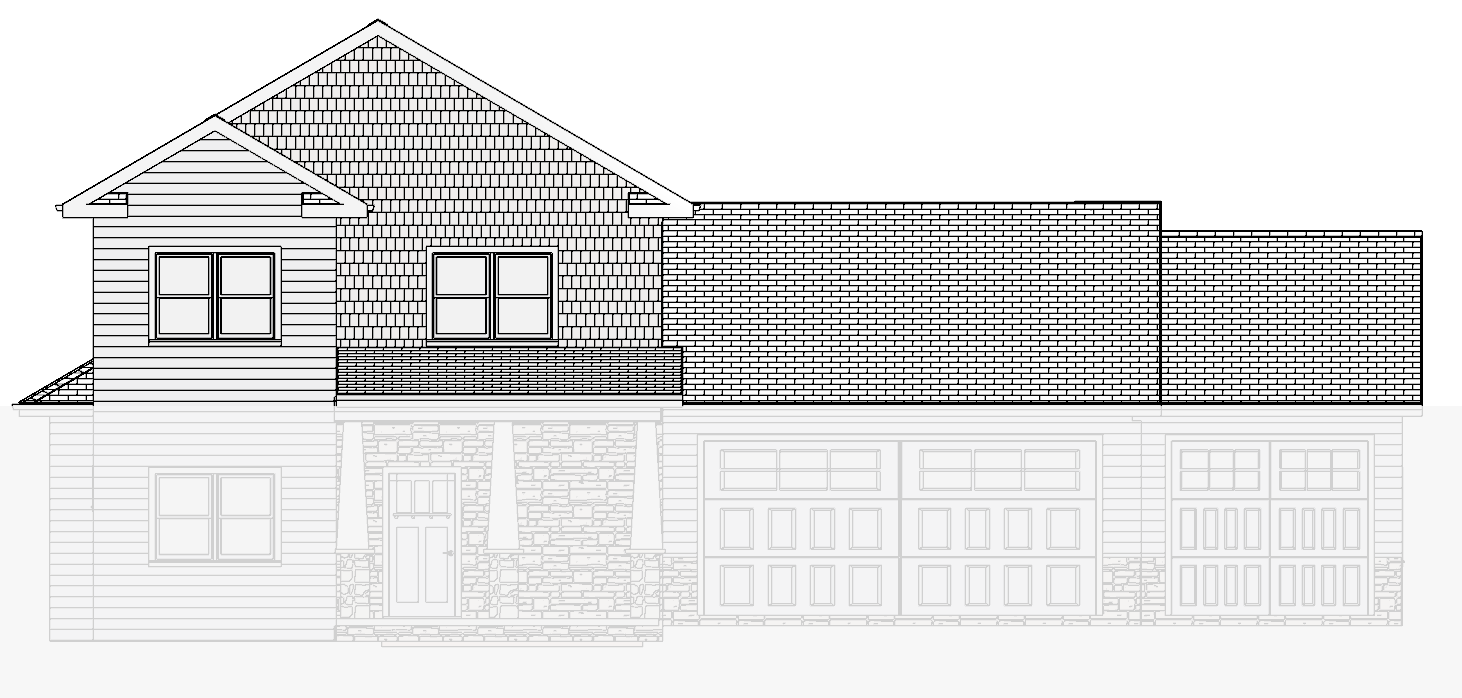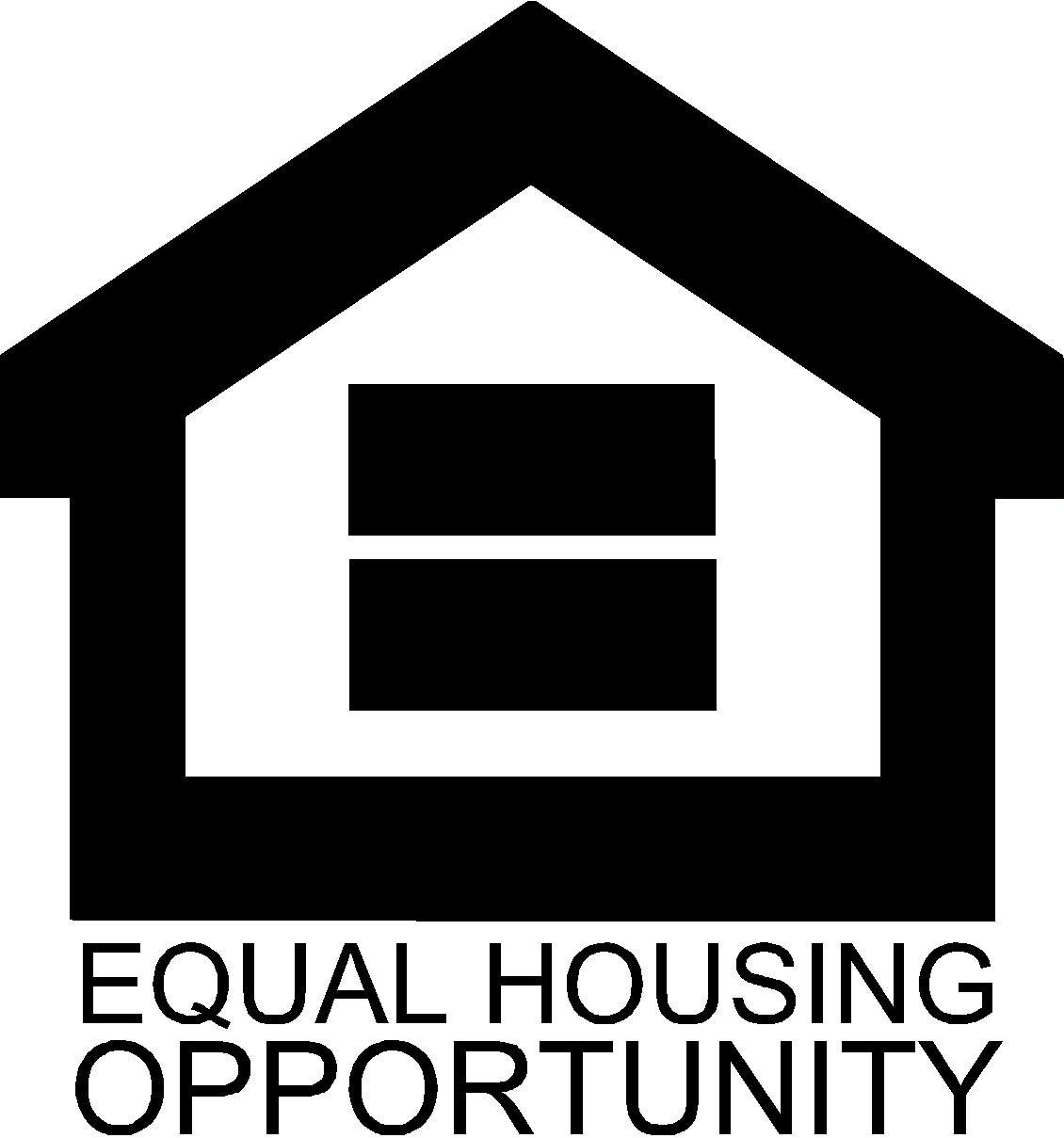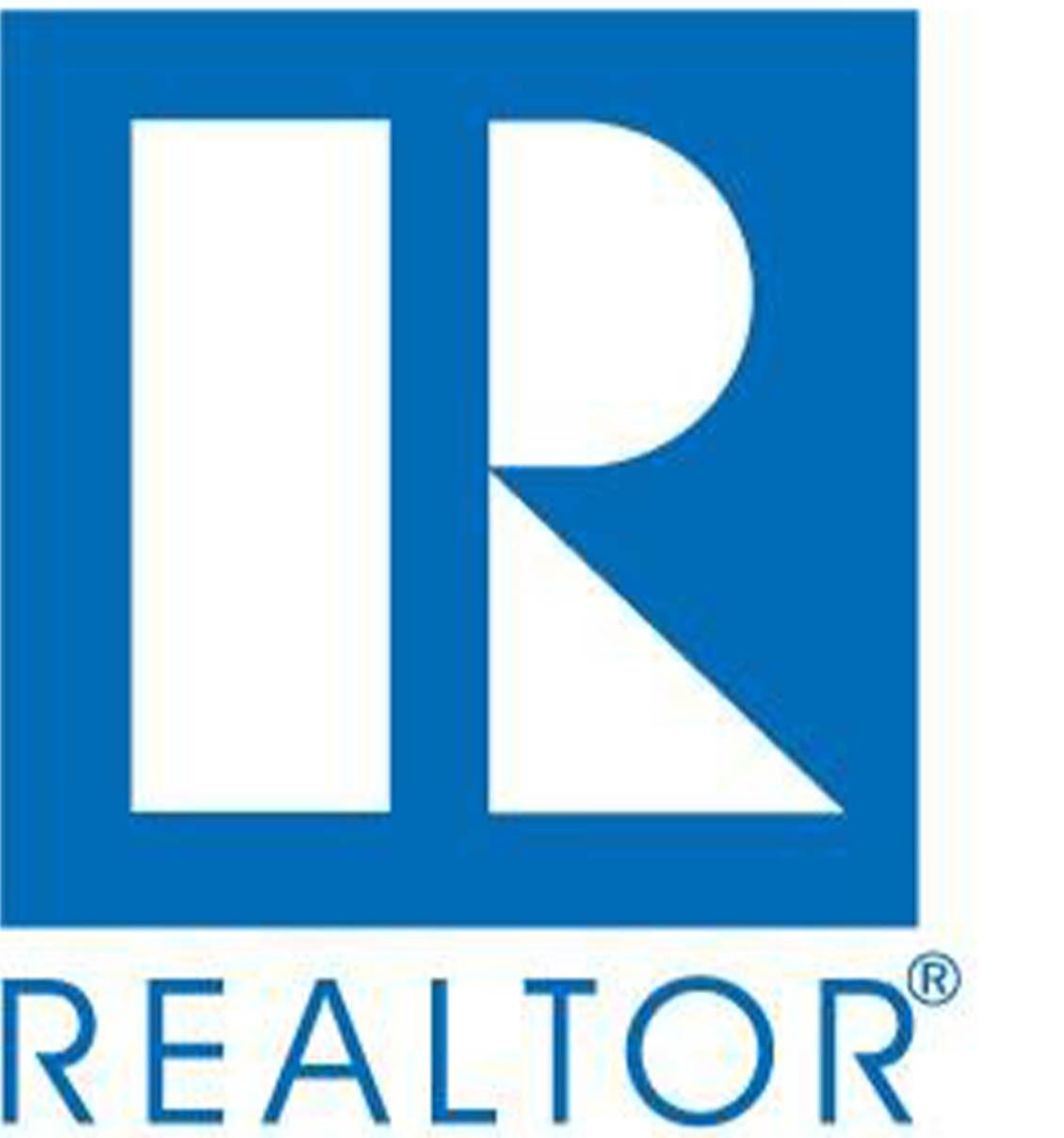House Plans
Designing Your Home
Designing your home starts with a 90-minute meeting where we’ll discuss the type of home you want. Then we’ll go through the house one room at a time to identify the features of each. This usually takes 8 to 10 meetings to complete. As we discuss each room, you’ll be able to see your floor plans come together using computer aided design software. At the end you’ll be able to see your home in 360o 3D views.
From simple ranch house plans, to craftsman style ranch house plans with custom built ins and decorative woodwork, ranch house plans with a walk-out basement, or totally unique ranch house plans we have the experience to design and build whatever style ranch house plan you desire.
House Plans We’ve Built
These are some of the house plans we’ve built. Feel free to browse them and use them as a starting point for the house you’d like built.
Quary Vista Ranch Floor Plan - 3 Bedrooms, 2 Bathrooms, 2 Car Garage - 1,655 SF
Turnstone Two-Story Floor Plan - 4 Bedrooms, 3 Bathrooms, 2 Car Garage - 2,083 SF
Get Started on Your Home
Getting started on your new home is as easy as scheduling an appointment. We’ll meet for about 45 minutes and talk about what and where you want to build. We’ll review the process and next steps. There is no obligation with this meeting, it is just an opportunity for you to ask all the questions you have and to learn more about building a home with Sugar Creek Homes.
To get started on building your new home, schedule your no obligation, FREE new home information meeting today!


